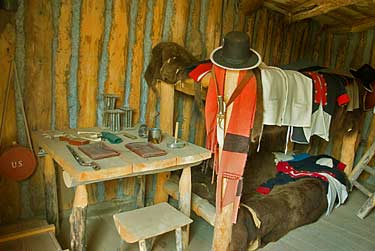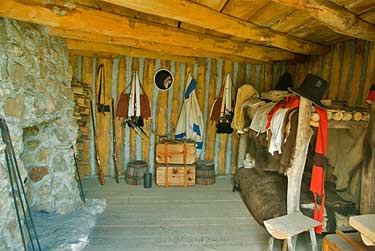|
| These
images show the interiors of two enlisted men's quarters. The fire
places are back-to-back. Troops also stayed in lofts above the lower
rooms. Patrick Gass, Corps member and carpenter, described the construction:
"When raised about 7 feet high a floor of puncheons or split
plank were laid, and covered with grass and clay; which made a warm
loft." The roof started on the inside at 8ft and angled, shed
style, out to the picket wall at about 18 ft high. Lewis & Clark
historian Gary Moulton thinks Gass may have supervised the fort's
construction. Each room is expertly furnished with items the soldiers
would have had. The furniture has been researched and reconstructed
including the rough details of a frontier dwelling. Clothing, weapons,
boxes, and kegs hang and stand about the rooms just as though men
had left and would return shortly. |
|
|


